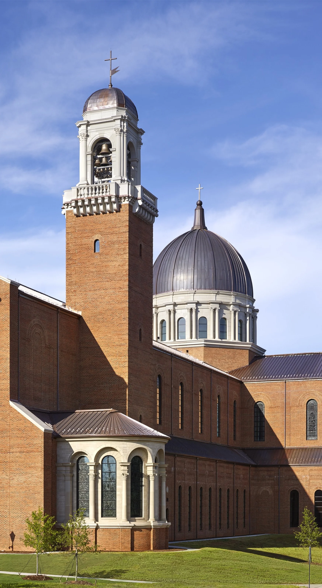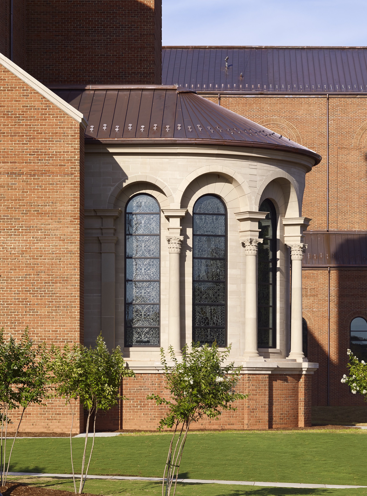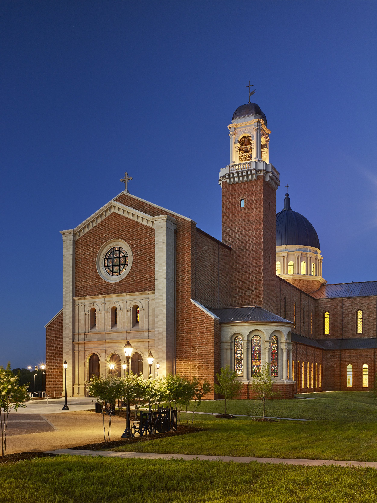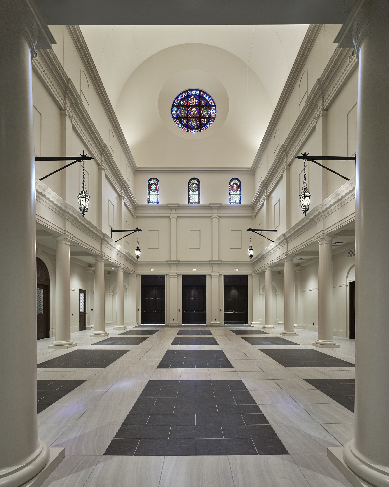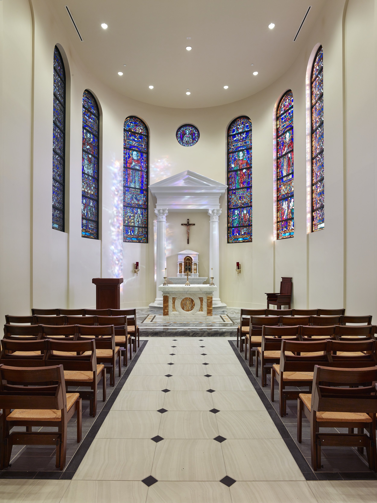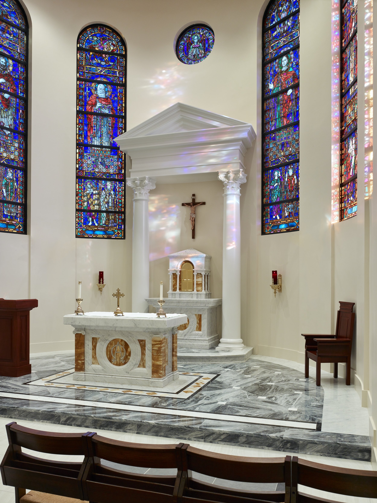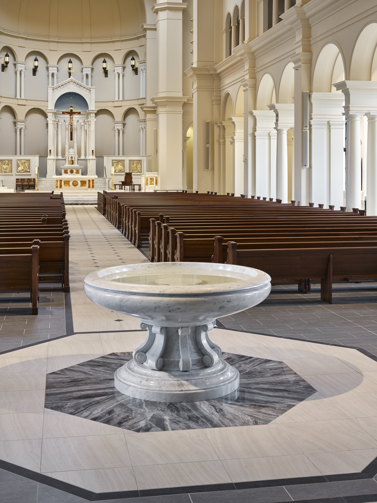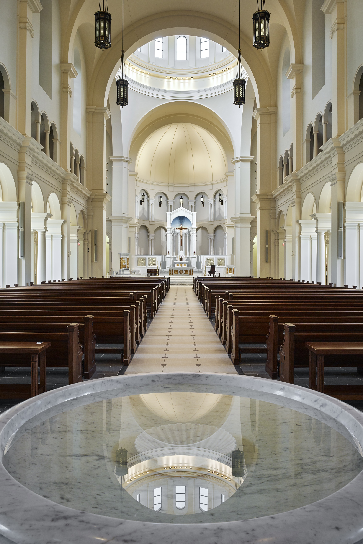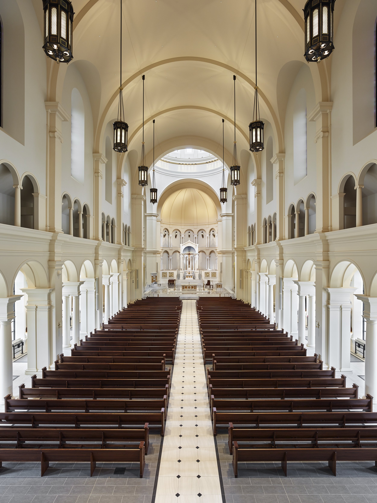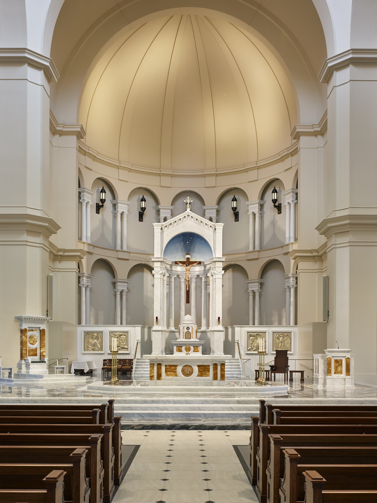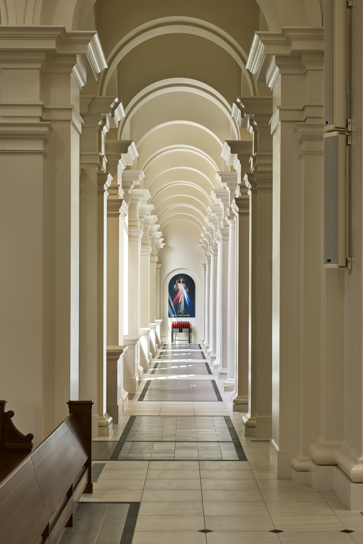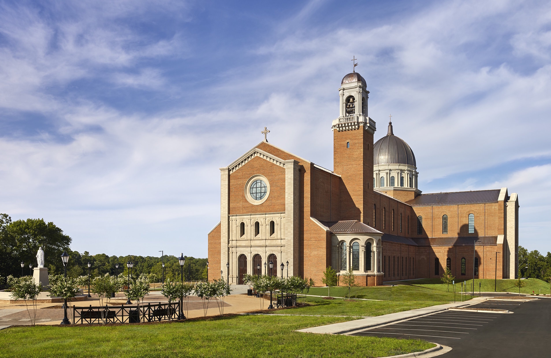
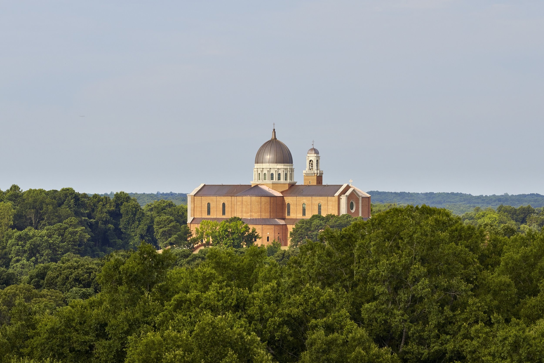
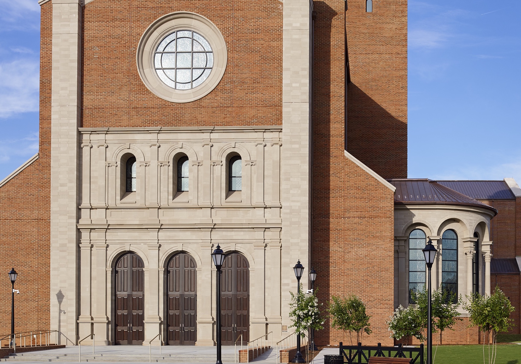
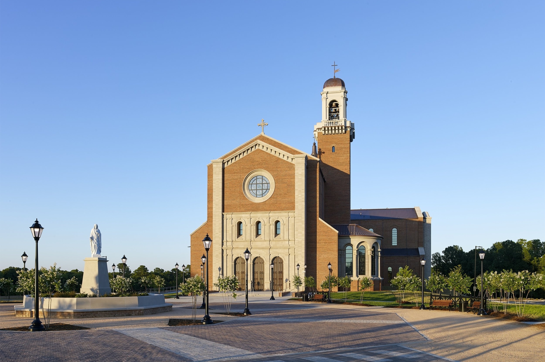
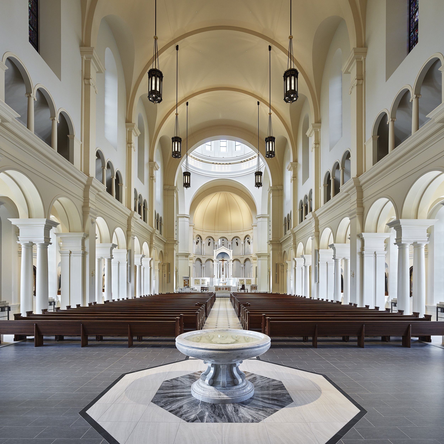
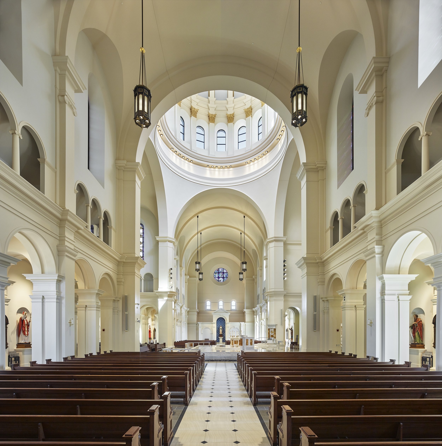
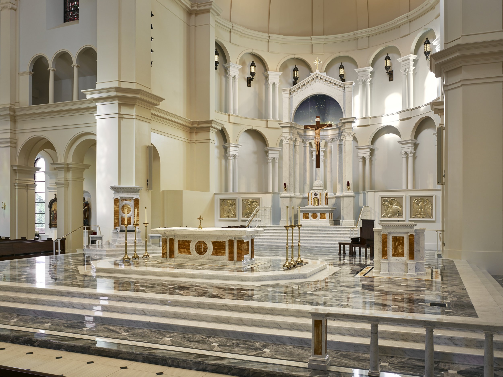
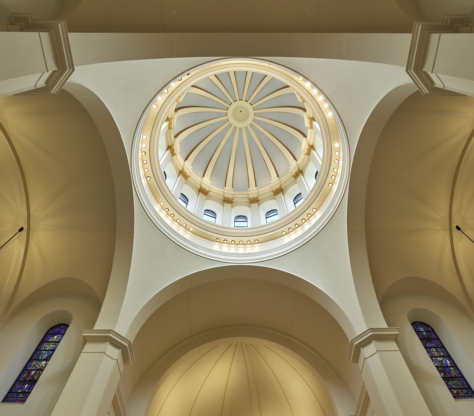
Holy Name of Jesus Cathedral
To address the Diocese of Raleigh’s need to accommodate a growing and thriving Catholic community, our client called for the design of a new Catholic church building, to be built on the heritage of traditional sacred architecture, and to convey a timeless spirit.
In response, O’Brien & Keane answered with a Catholic church design arranged in a cruciform layout, with the main axis of the building placed in an east to west orientation. The sanctuary is located at the crossing under a round dome upon a drum, while the tabernacle is placed within the eastern apse. Seating for the congregation, illuminated from above by clerestory windows, is located within the nave and transepts and is separated from the side aisles by an arcade. The building has a floor area of approximately 43,000 SF and seats over 2,000 people. The 162-ton copper-clad dome reaches to a height of 173 feet above the ground.
The main building entry announces the classical catholic church design theme and introduces classical orders. Outside, a public plaza is situated to provide vehicular and pedestrian circulation, as well as serve as a vibrant public gathering place, featuring decorative paving, lighting, and benches, and accented with a monumental statue.
The Holy Name of Jesus Cathedral is now the new seat of the Bishop of Raleigh. It serves as the site for major liturgical celebrations, pilgrimages, and events for the people of eastern North Carolina, thereby fulfilling its role as Domus Dei (home of God) and Domus Ecclesiae (home of God’s people).
Links:
Traditional Building Magazine Cover & Feature Story
Holy Name of Jesus Pipe Organ Dedication
Sacred Architecture Journal: What Good Can Come Out of Nazareth?
Holy Name of Jesus Cathedral Inspires Awe like “Heaven on Earth”
Walter Profile: The Holy Name of Jesus Cathedral
Two thousand witness history at dedication of new North Carolina cathedral
New Cathedral Blessed before 2,000 Faithful
Hundreds celebrate 1st Sunday masses at new Raleigh cathedral
Holy Name of Jesus Cathedral inspires awe ‘like heaven on earth.’
Pope Francis Blesses the Cathedral Cornerstone
O'Brien's Approach to the Design
WRAL Footage of Historic Dome Lift
Drone Footage of Cathedral Construction
Photography: Alan Karchmer

